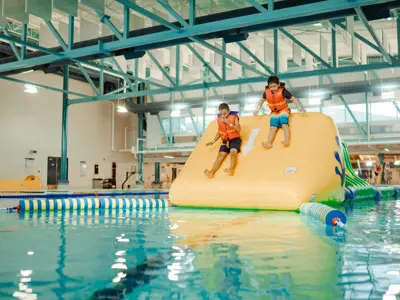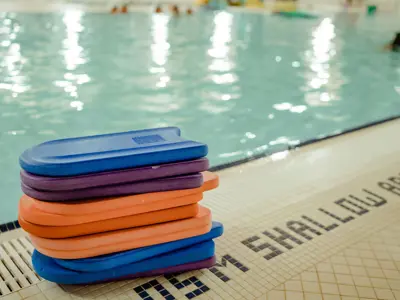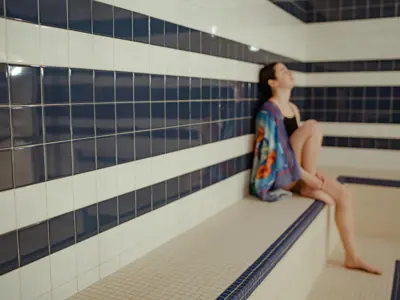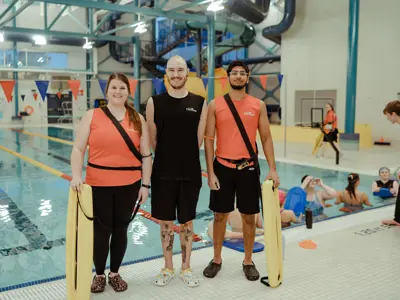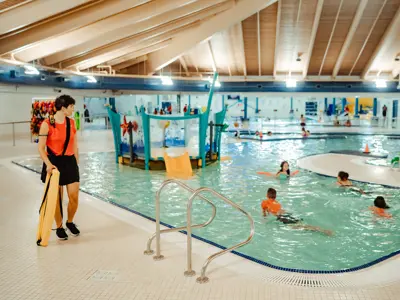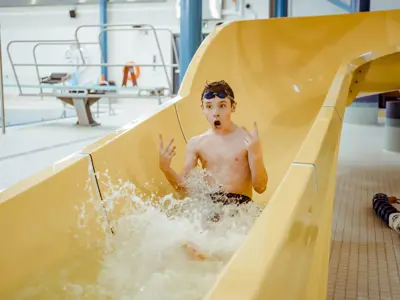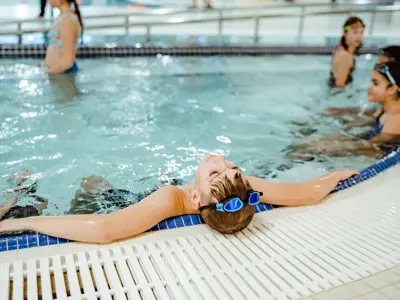- Adult (age 18 - 64) - $10.25
- Youth (age 8 - 17) - $7.25
- Child (age 3 - 7) - $5.25
- Infant (age 0 - 2) - Free
- Senior (age 65+) - $8.75
- Adult Student (with Student ID) - $8.75
- Family (up to 2 adults and their under 18 year old children) - $27.25
- Drop in shower - $3.00
- Group Rate (book ahead 5 days with 20+ swimmers) - 15% off drop-in rates
Aquatics and Swimming
Big weekend at the pool!
The Camrose Tsunami Swim Meet is happening--and spectators are welcome!
This does mean some scheduling changes to regular programming for general public swimming.
February 21 - Pool Closed
February 22 - Pool Closed until 2PM | Public swim resumes from 2 PM - 6 PM
More facility schedule details can be found at camrose.ca/pool.
Come cheer on our local athletes and then enjoy public swimming starting at 2PM on Sunday!
Open Now!
Swimming Lesson Registration
Looking for something to keep you children active during the winter season? Why not register for Swimming Lessons at the Mayer Aquatic Centre.
Registration is open now. All spots will be opened for online registration at this time, in person registrations will be processed as space is available.
We highly recommend logging into your account in advance to ensure it is set up and working properly.
- Adult (age 18 - 64) - $84.75
- Youth (age 8 - 17) - $58.50
- Child (age 3 - 7) - $42.50
- Infant (age 0 - 2) - Free
- Senior (age 65+) - $71.75
- Adult Student (with Student ID) - $71.75
- Family (up to 2 adults and their under 18 year old children) - $227.50
Pool 10 Tickets expire one year after purchase date if not redeemed.
- Adult (age 18 - 64) - $90.00
- Youth (age 8 - 17) - $62.00
- Child (age 3 - 7) - $44.75
- Infant (age 0 - 2) - Free
- Senior (age 65+) - $75.50
- Adult Student (with Student ID) - $75.50
- Family (up to 2 adults and their under 18 year old children) - $213.75
- Adult (age 18 - 64) - $202.25
- Youth (age 8 - 17) - $139.25
- Child (age 3 - 7) - $101.25
- Infant (age 0 - 2) - Free
- Senior (age 65+) - $170.50
- Adult Student (with Student ID) - $170.50
- Family (up to 2 adults and their under 18 year old children) - $482.25
- Adult (age 18 - 64) - $717.75
- Youth (age 8 - 17) - $493.50
- Child (age 3 - 7) - $359.25
- Infant (age 0 - 2) - Free
- Senior (age 65+) - $605.75
- Adult Student (with Student ID) - $605.75
- Family (up to 2 adults and their under 18 year old children) - $1,714.50
Facility Features
- An eight lane 25m training / fitness pool with a depth of 1.2m at the shallow end and 3m at the deep end. This includes competitive diving blocks with sliding rails, a recreational diving board, integrated steps for easy access, and anchors for basketball hoops. This pool is kept slightly cooler, at around 28 degrees Celsius.
- A shallow pool at approximately 1m deep that will be kept around 31 to 32 degrees Celsius and with easy access entry for water therapy and education.
- A lazy river also kept at approximately 31 to 32 degrees Celsius.
- A tots shallow play area with play and splash features that also kept at 31 to 32 degrees Celsius.
- A water slide that exits into a trough for fun and safe use.
- An accessible in ground hot tub.
- A steam room.
- Change room facilities, including a Universal Change Room, equipped with lockers, (please bring your own lock).
- Front counter service from the time the facility opens until the time the facility closes.
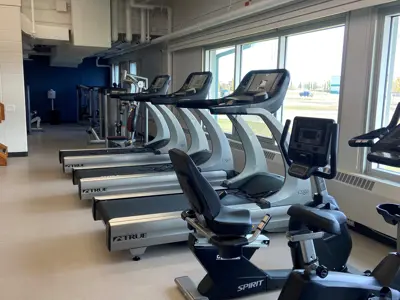
Fitness Centre
This facility is designed to be an addition to your workout in the pool. Fees are included when you purchase any type of admission to the Aquatic Centre. It is equipped with light weights and cardio machines and has some floor space for stretching.
Change rooms and showers will be available – please remember to bring your own lock for the lockers.
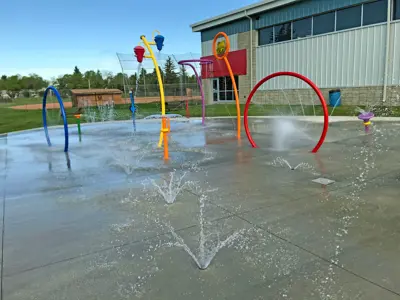
Spray Park
The Spray Park, located directly beside the Aquatic Centre (5600 - 44 Avenue), is open from 10:00am - 9:00pm, Victoria Day weekend to Labour Day weekend (weather permitting). View the Spray Park guidelines.
Contact
Mayer Aquatic Centre
5600 - 44 Avenue
Camrose, AB T4V 5K5
P. 780.672.9909
F. 780.672.4915
E. aquatics@camrose.ca

